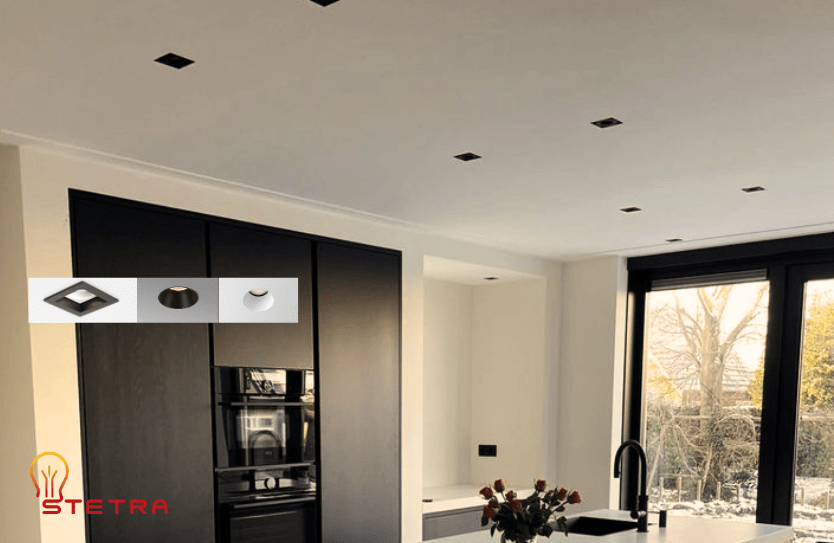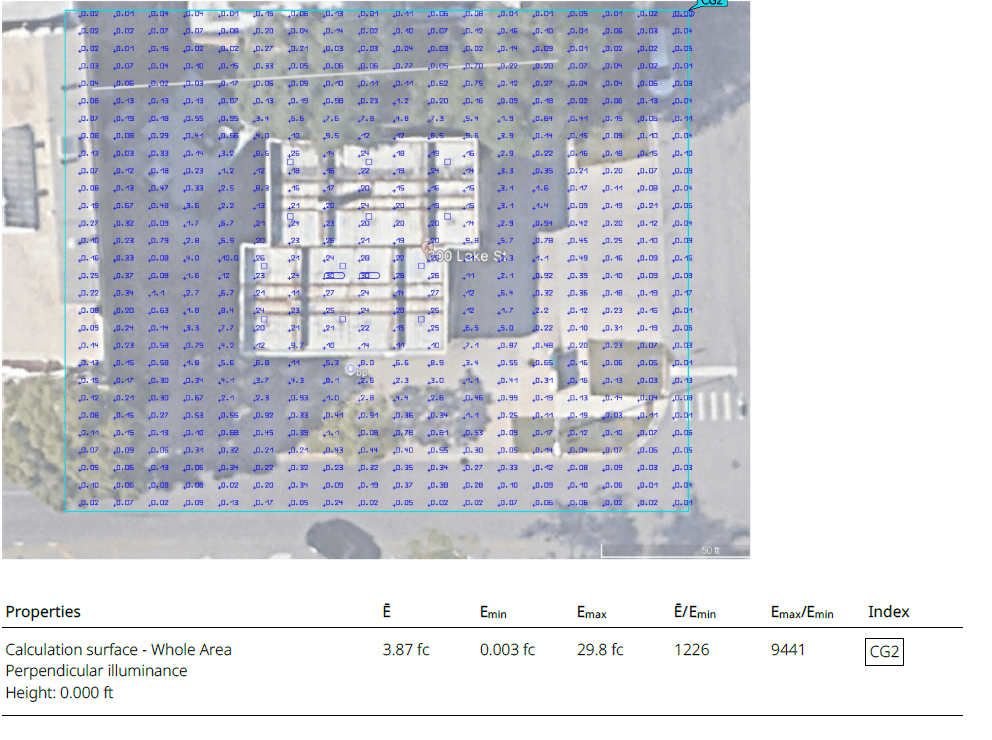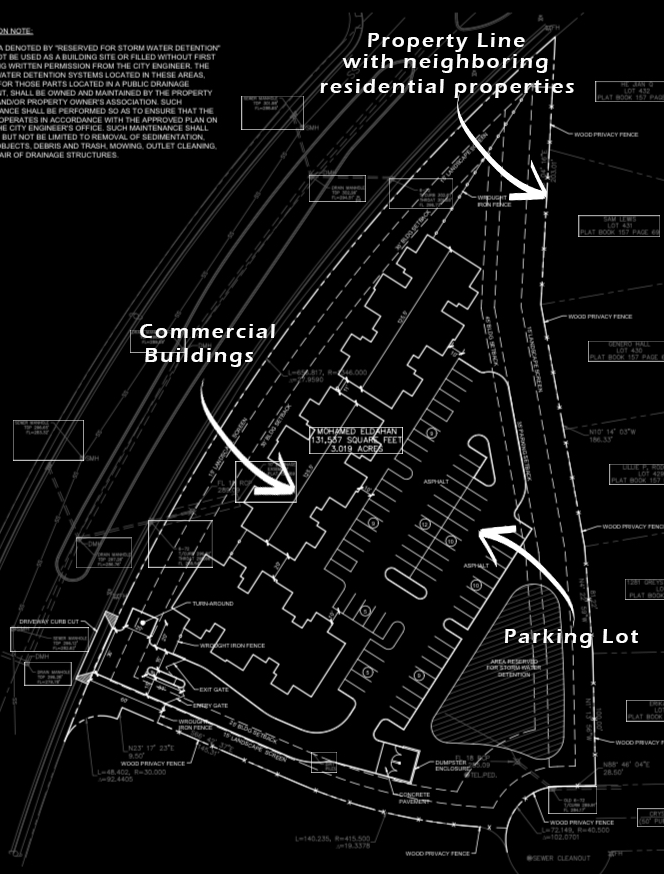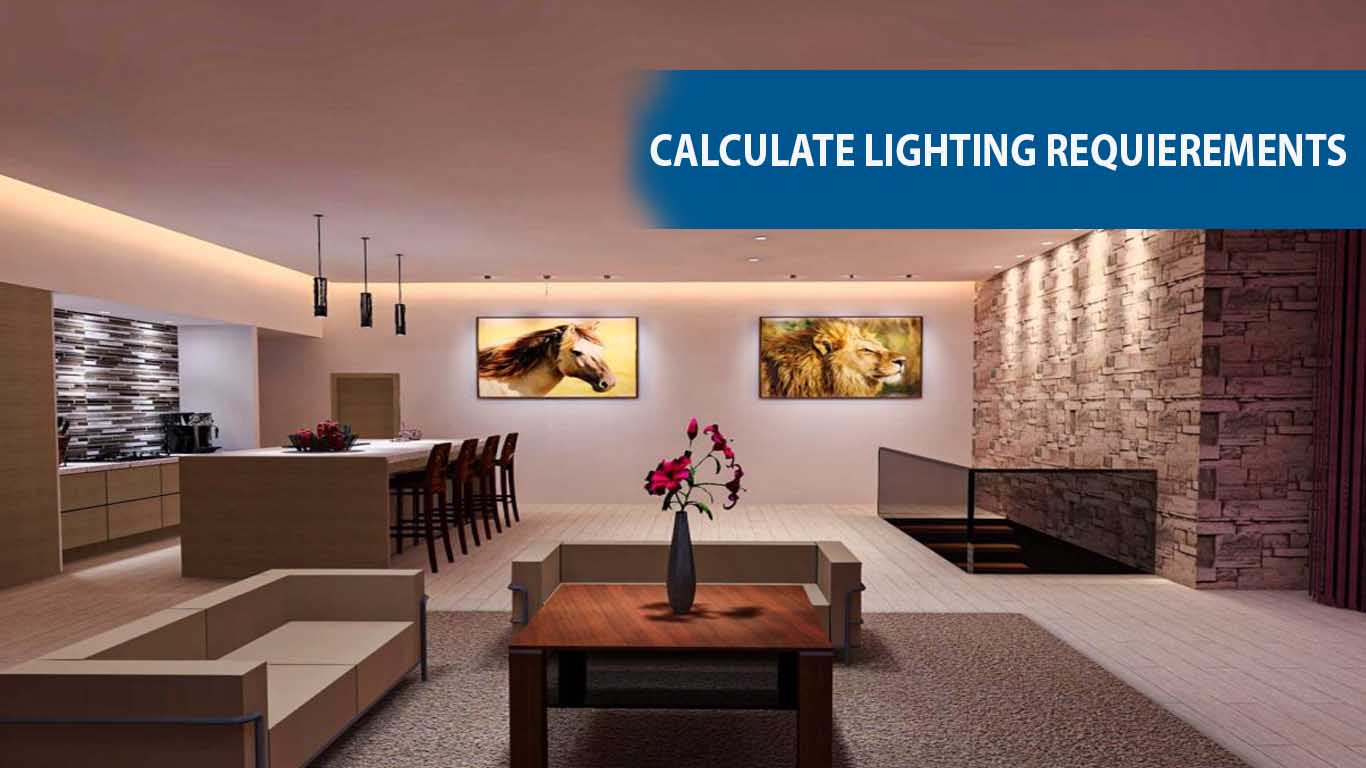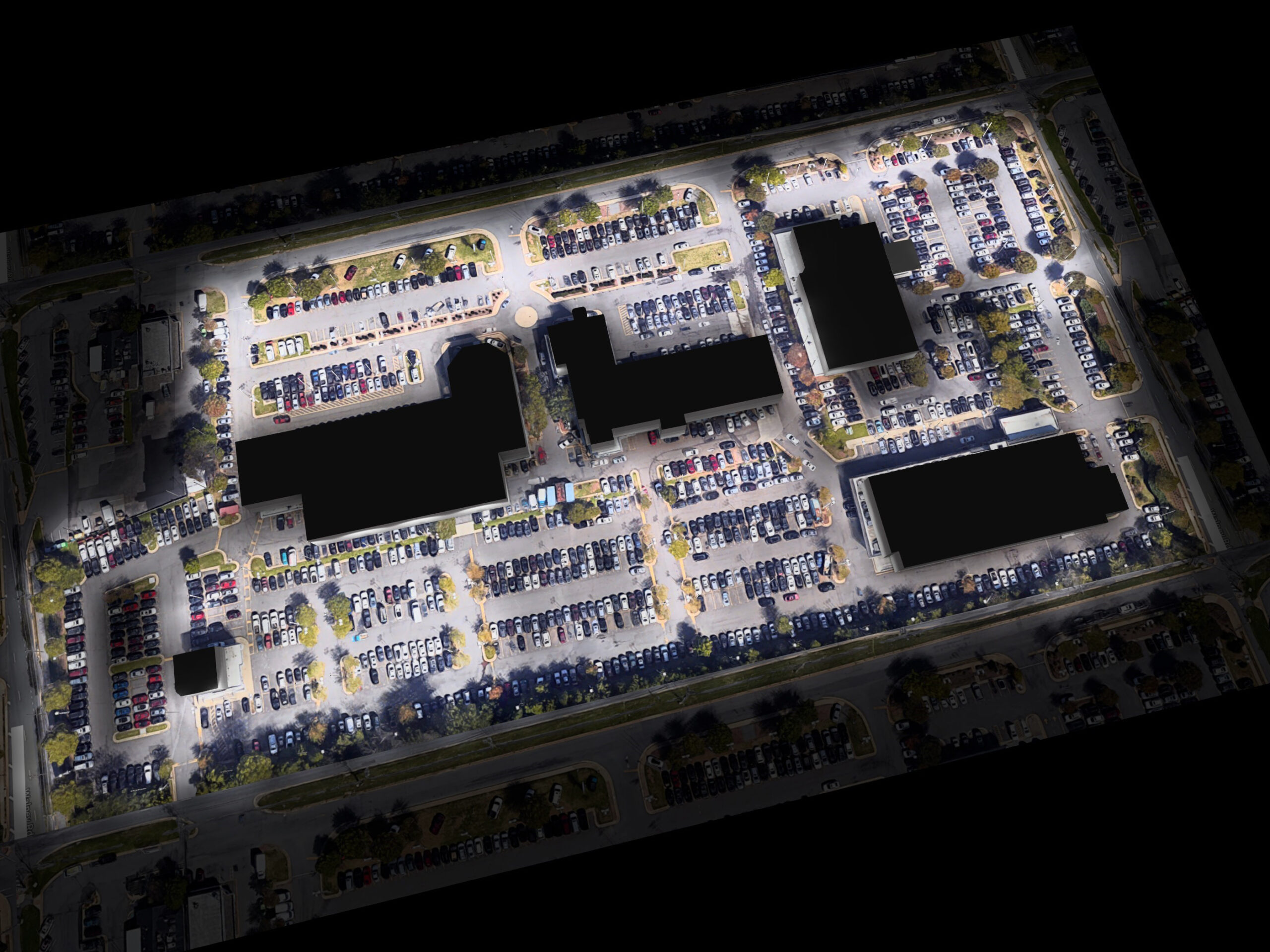Introduction
Photometric calculations play an essential part in any photometric plan and with right decisions we can ensure aesthetics, safety, and productivity of a space. To achieve an effective lighting design, photometric calculations are essential. In this blog post, we will discuss when you need to use a photometric plan in your lighting system design.
Incorporating Photometric Calculations in New Construction or Renovation Projects
If you’re building a new space or renovating an existing one, it’s crucial to use photometric calculations to design an efficient and effective lighting system. By performing these calculations, lighting designers can determine the appropriate placement and number of fixtures needed to ensure adequate lighting for the space. The photometric plan should have all of the necessary information needed to start the purchasing the equipment and installing the products.
Meeting Industry Standards
Different industries have varying lighting requirements dictated by their respective industry standards. A good prepared light plan is necessary to ensure that your lighting system meets these standards and regulations. For example, hospitals require different lighting levels and types of fixtures than office spaces, and a photometric plan can ensure compliance with these standards. Also, different sports terrains have different light standards. For these types of projects, it is necessary to have the photometric plan done by a professional lighting designer.
Enhancing Energy Efficiency with Photometric Calculations
Energy efficiency is a crucial consideration in lighting design. Over-designed lighting systems waste energy, while under-designed systems compromise safety and productivity. Photometric calculations help ensure that the lighting design is appropriately tailored to the specific needs of the space, preventing unnecessary energy consumption and reducing costs.
Achieving Cost-Effective Lighting Designs with Photometric Calculations
By taking into account factors such as the size and shape of the space, the desired illumination levels, and the type of lighting fixtures used, photometric calculations can help create a cost-effective lighting design that is both efficient and effective.
Optimizing Occupant Comfort with Photometric Calculations
In addition to the functionality of the lighting system, it’s crucial to consider the comfort and productivity of the occupants. By using photometric calculations, lighting designers can ensure that the lighting levels are adequate for the intended use of the space while creating a comfortable environment for the occupants.
Conclusion
In conclusion, incorporating photometric calculations in your lighting system design is essential for achieving an efficient, effective, and cost-effective design that meets industry standards and enhances occupant comfort. Whether you’re embarking on a new construction or renovation project, seeking to improve energy efficiency or cost-effectiveness, or looking to optimize occupant comfort, photometric calculations are a critical component of your lighting system design process.
We hope this comprehensive guide has provided insight into the importance of using photometric calculations in your lighting system design. To ensure an effective design tailored to your specific needs, consult with a professional lighting designer who can use photometric calculations to create a customized lighting design that meets your specific requirements.


