A photometric plan is an essential part of lighting design and the measurement of light. They provide an accurate representation of how light is distributed in a given space, helping designers and engineers create efficient and effective lighting solutions. In this comprehensive guide, we will explore what photometric analyses are, how they are created, and why they are important.
What are Photometric Plans?
Photometric plans are documents that provide detailed information about the light distribution in a particular area. They are created by measuring the amount of light that falls on a surface from a light source.
The resulting photometric plan shows the illumination in fc or lux levels, uniformity, and allows designers to adjust the lighting scheme to achieve the desired effect.
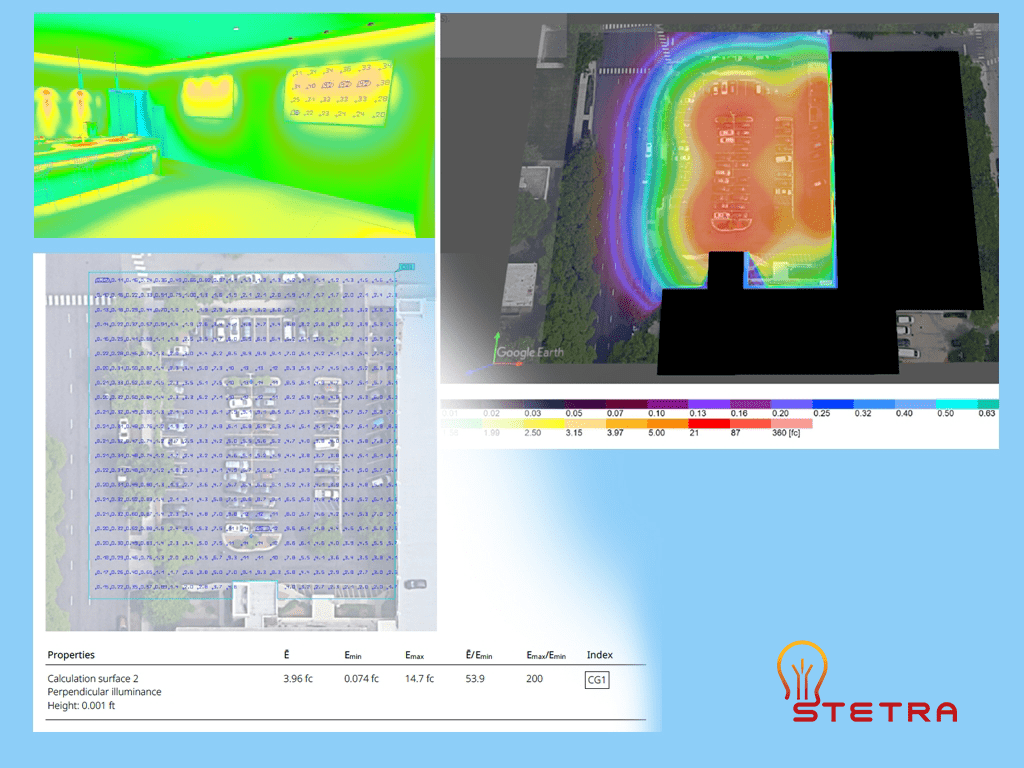
Ready to optimize your lighting project with precision and efficiency? Click the button below to get started!
Order Your Photometric PlanHow do designers create Photometric Plans?
Designers create photometric plans to provide a detailed and accurate representation of how light will be distributed throughout a particular space. In this post, we will explore how designers create photometric plans and what factors they consider during the process.
Understand the Space
Understanding the space being designed is the first step in creating a photometric plan. Designers need to understand the layout, dimensions, and intended use of the space.
Determining the type of lighting required and its appropriate placement relies critically on this information. Usually, if it is a parking lot, street, or other outdoor space you can take scale images from Google Earth. Like the below image.
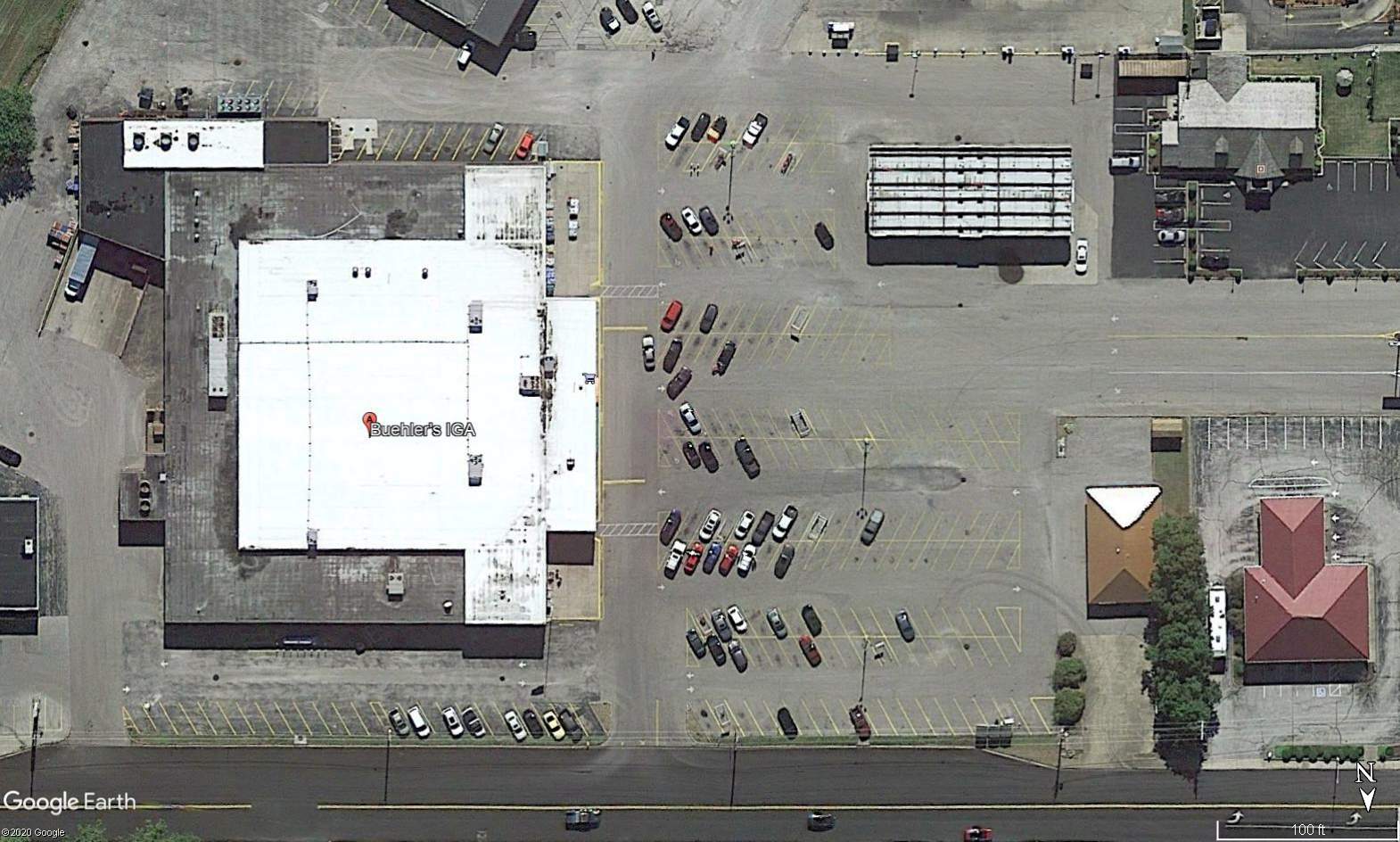
Determine Lighting Requirements
Once the designer understands the space, they need to determine the lighting requirements. This includes the amount of light required to meet the needs of the space, the type of lighting that is best suited for the space, and the color temperature of the lighting.
Select the Right Fixtures
After determining the lighting requirements, the designer must select the appropriate fixtures. This includes considering factors such as the fixture’s shape, size, and beam angle. The fixture’s photometric data is also critical in determining its placement and how it will distribute light throughout the space.
Use Photometric Software
Once the fixtures have been selected, designers use photometric software to create the plan. Photometric software uses complex algorithms to simulate how light will be distributed throughout the space based on the selected fixtures. This software takes into account the placement of the fixtures, the characteristics of the fixtures, and the space being illuminated.
Analyze Results
After creating the photometric plan, the designer analyzes the results to ensure that the lighting is adequate and that energy efficiency is maximized. The designer may make adjustments to the plan based on the analysis.
Which Lighting Industry software is the best for creating photometric reports?
Some of the best software in the lighting industry are Dialux EVO and AGI32
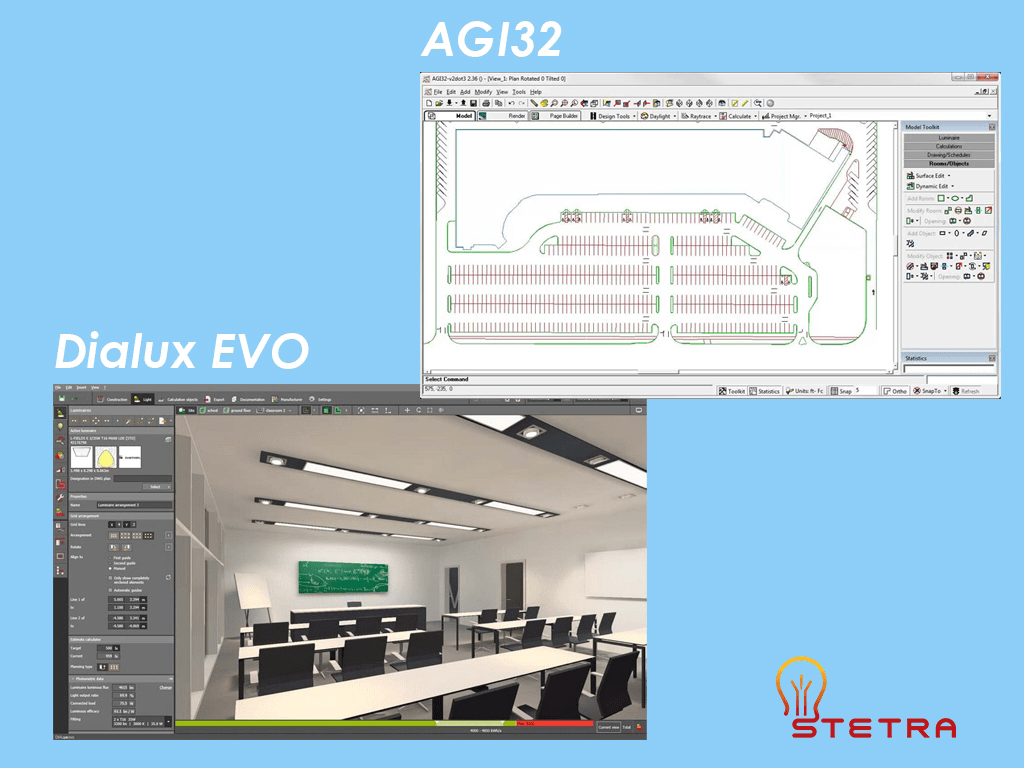
Dialux EVO and AGI32 are both popular lighting software programs used by professionals in the lighting industry for designing and analyzing lighting plans. However, they differ in several aspects:
- User Interface: Dialux EVO offers a user-friendly interface that is easy to navigate and suitable for beginners. On the other hand, AGI32 offers a more advanced interface that requires some technical knowledge to operate.
- Calculation Capabilities: Both programs use photometric technology to calculate the distribution of light in a space. However, AGI32 offers more advanced calculation capabilities, allowing for more detailed simulations and analysis.
- Fixture Libraries: AGI32 offers a more extensive library of lighting fixtures, materials, and photometric data, which can be helpful for accurately simulating lighting designs. While Dialux EVO offers a comprehensive library, it may not have as many options as AGI32.
- Pricing: Dialux EVO is a free program, while AGI32 is a paid program. The cost of AGI32 varies depending on the type of license and the features needed.
How to read a photometric plan
A photometric plan contains a lot of data points, with uniformity and the average Fc (foot candles) being the most important aspects to consider. Photometric plan designers prioritize meeting these goals. To read a photometric plan, start with the site plan.
1. Lighting Layout
This is usually the first page of the plan, shows the entire project, and includes lighting fixtures. Look for symbols and shapes in bright colors, and note that light fixtures are typically displayed in different colors and numbers. Designers position fixtures strategically to produce optimal lighting coverage and can make changes and recalculate plans to find the best lighting for specific areas.
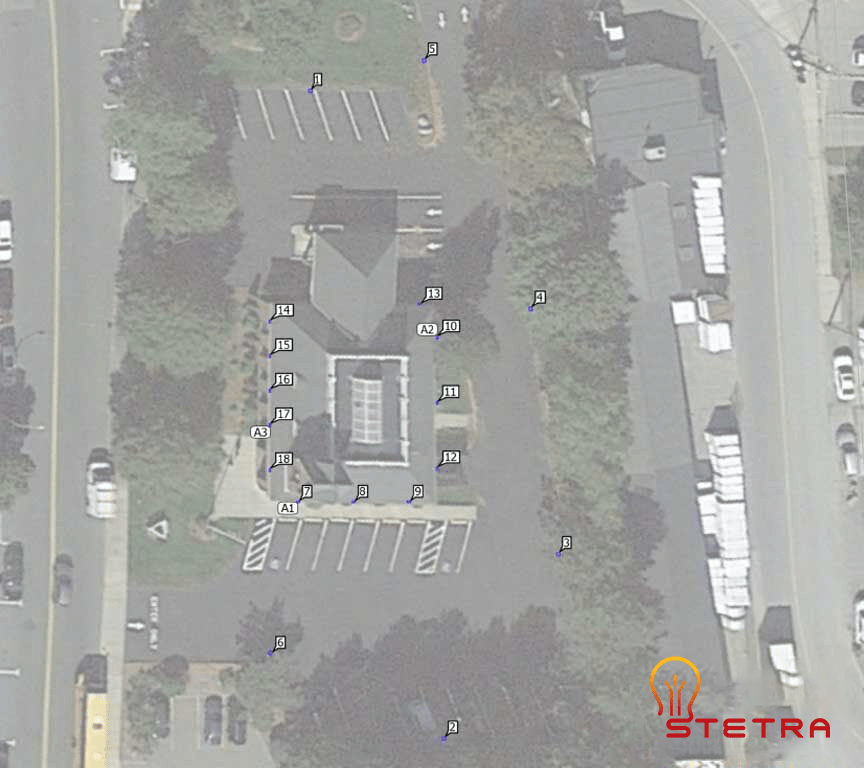
2. 3D presentation
3D presentation of a light plan can provide an excellent visual representation of how lighting will look and function within a space. Using a 3D model, the lighting designer can create a virtual representation of the room or space, and then add and adjust lighting fixtures to create the desired lighting effect.
One of the key benefits of a 3D presentation of a light plan is that it allows the designer to see how the lighting will interact with the space and other design elements, such as furniture or architecture. This can help to identify potential issues or areas where adjustments may be needed before the actual installation of the lighting fixtures.
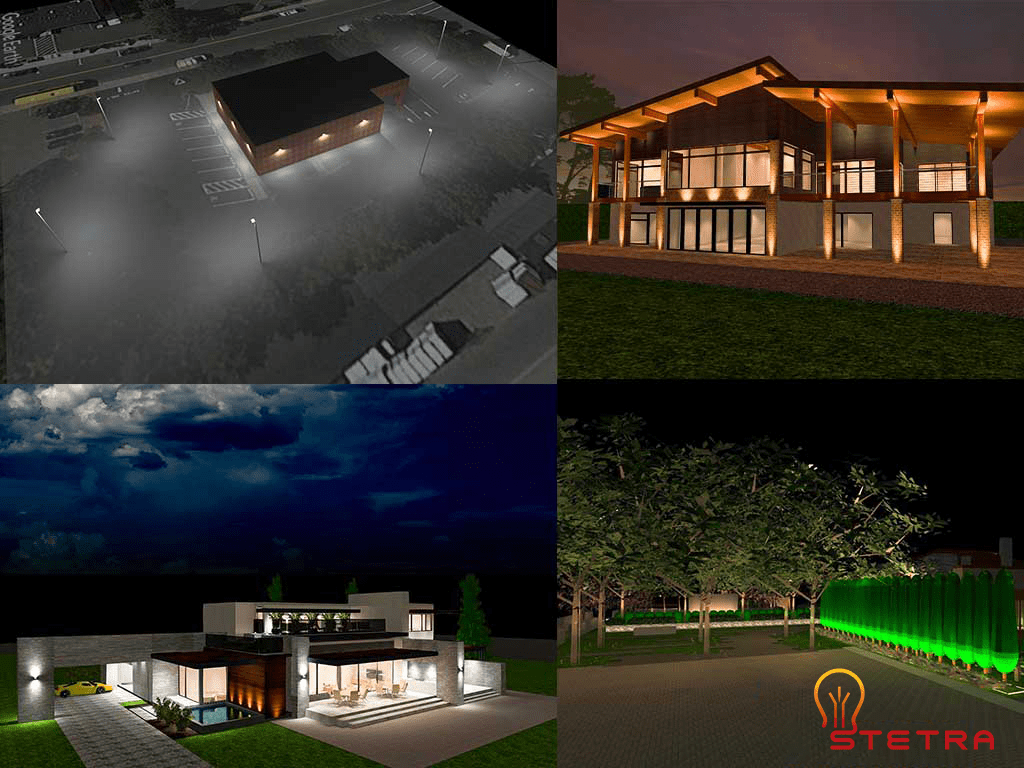
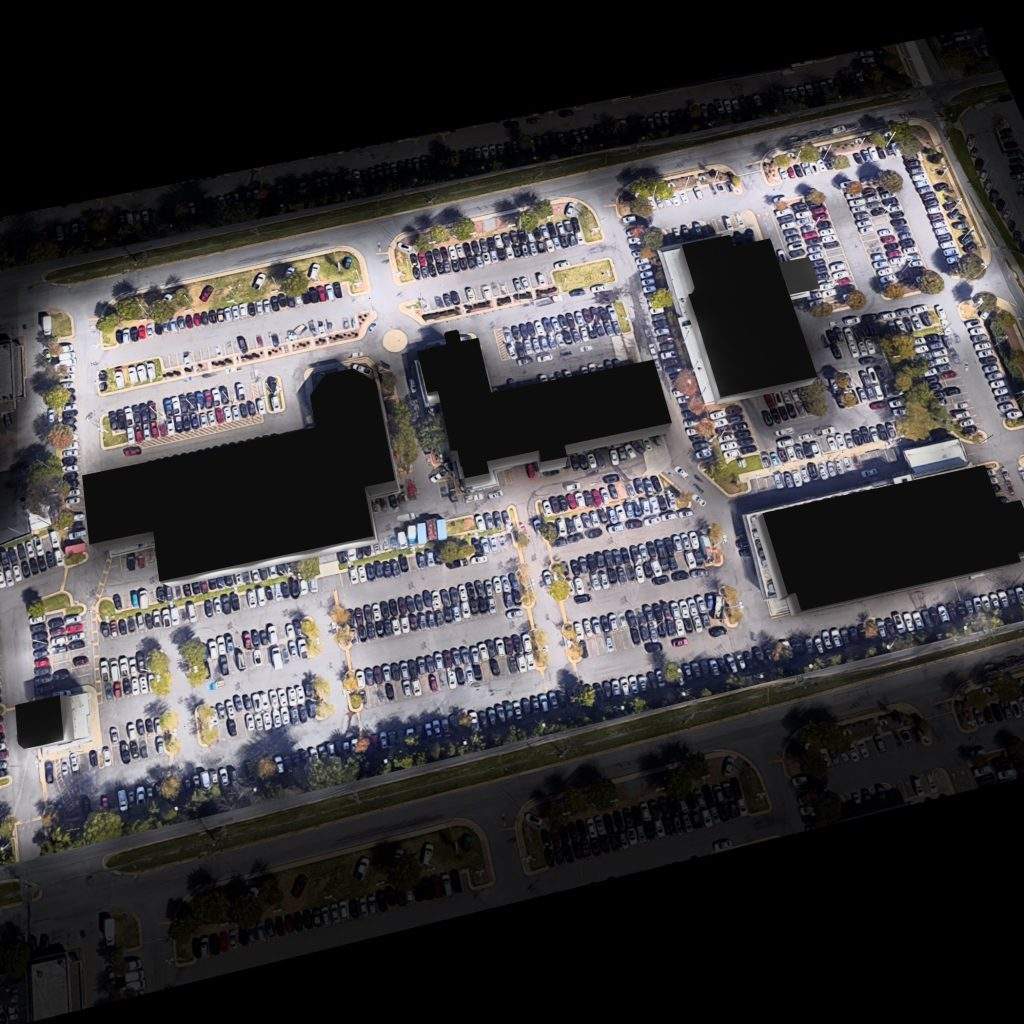
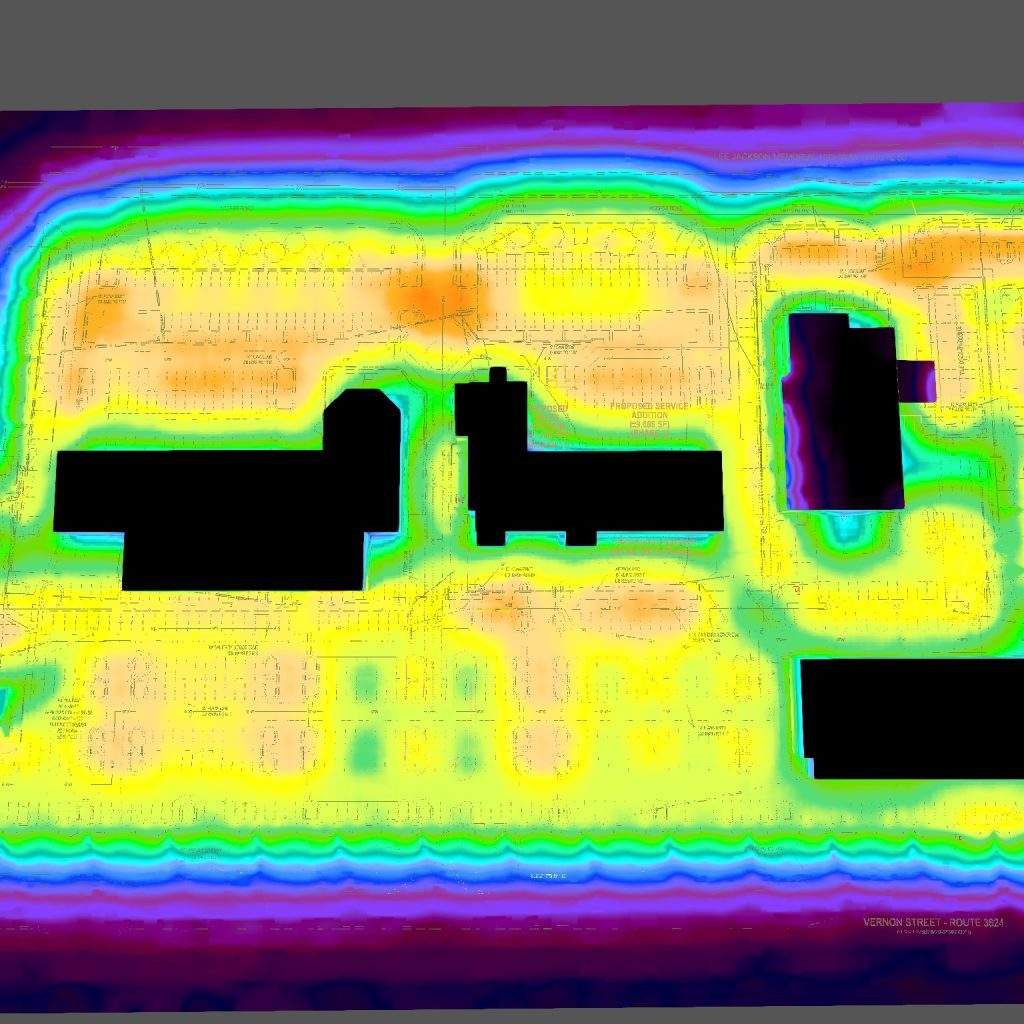
3. Calculation points
Calculation points on the site plan indicate the number of foot candles at a certain point. They can have different spacing but usually are spaced apart around 10 to 20ft.
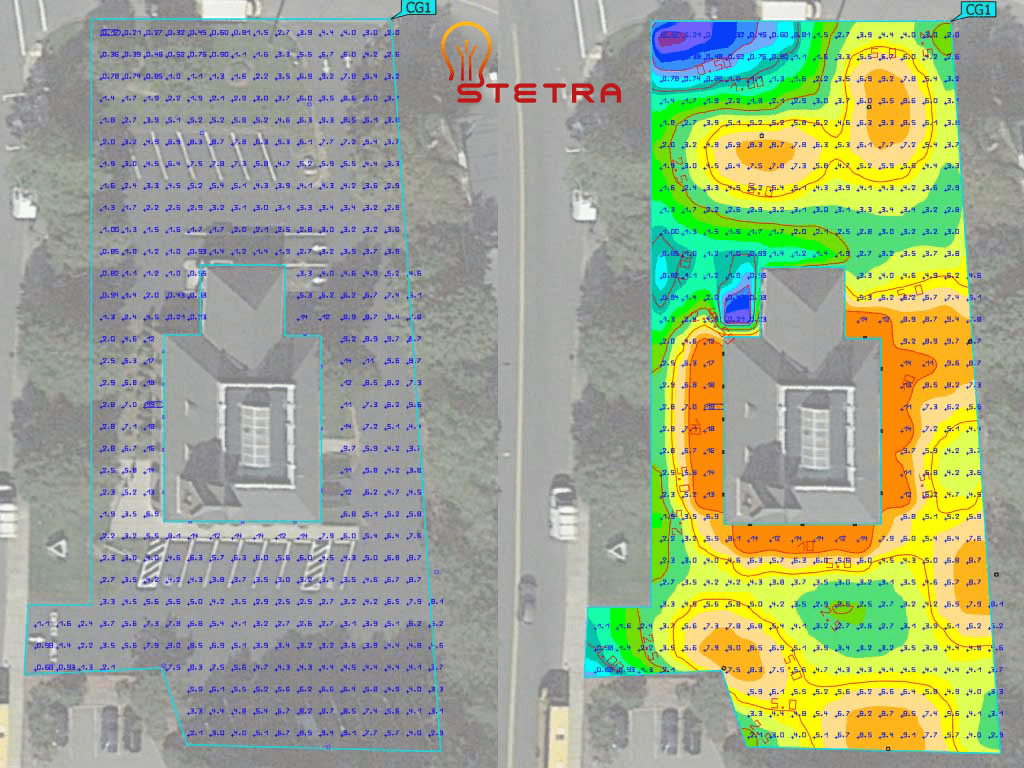
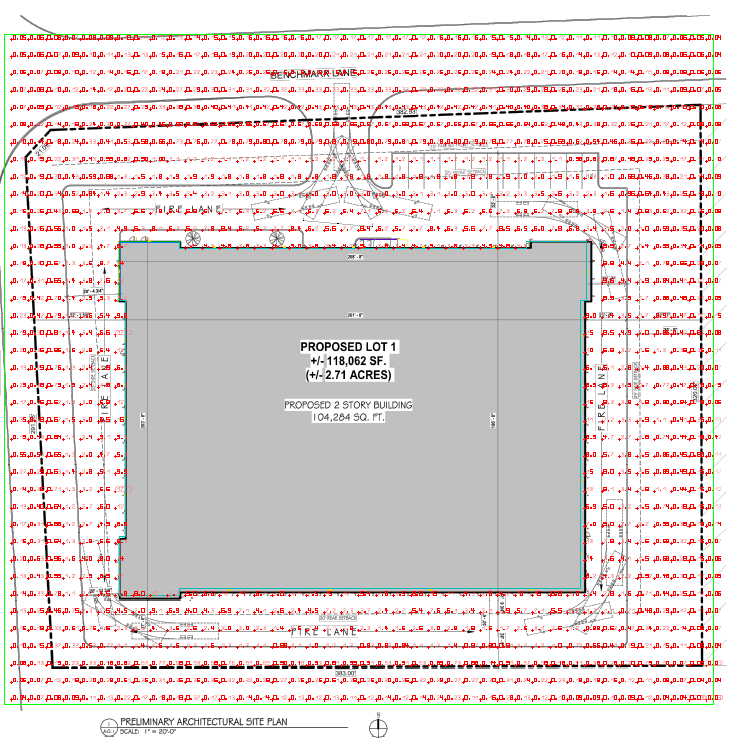
4. Calculation surface
The calculation surface is one of the most important parts of the photometric analysis and shows the distribution ratios and light levels of listed fixtures. Each calculation zone’s statistics must comply with city codes. Useful data in the calculation zone includes:

- Ē – average Fc rating (the most important rating for the whole project)
- Emin – maximum value in the calculation surface
- Ē/Emin – uniformity of the light – average/minimum ratios
- Emax/Emin – uniformity of the light – maximum and minimum
The maximum/minimum ratio indicates the overall distribution of lighting, with lower ratios indicating more uniform distribution and increased visual comfort. The average/minimum ratio shows how the least bright point differs from the average rating.
Why are Photometric Plans Important?
Photometric plans are important for several reasons.
First, they help designers and engineers create efficient lighting solutions that minimize energy consumption and reduce costs.
Second, they ensure that the lighting scheme meets the required standards for safety and visibility. Lighting can enhance mood and ambiance, making a space more comfortable and enjoyable.
You can find some real-world case studies for the parking lot photometric plans in the following link.
How much time is needed to create a photometric plan
The time required to complete a photometric report depends on several factors, including the size and complexity of the space, the number of light sources, and the software used for creating the report.
Generally, creating a basic photometric report for a small space with a few light sources can take a few hours. However, for larger spaces with complex lighting schemes, creating a detailed and accurate photometric report can take several days.
Note that the accuracy of the photometric report depends on the creator’s expertise. Hire a professional lighting designer or engineer with photometric report experience for reliable and accurate results.
In our lighting studio Stetra Lighting, we can create a detailed photometric plan in 1 to 3 days.
For quick measurement of the lumens required of a particular space, feel free to use our lumen calculator.
In conclusion, photometric plans are an essential tool for lighting designers and engineers. They provide accurate information about light distribution, allowing for the creation of efficient and effective lighting solutions. Designers can enhance the look and function of space by learning about photometric plans, creating them, and satisfying client requirements.
If you like to upgrade or build from the start your sports terrain, parking lot, warehouse, or any other space with new lighting, you can order your photometric report by clicking the button and filling out the form.
Ready to optimize your lighting project with precision and efficiency? Click the button below to get started!
Order Your Photometric Plan👉 Want to see how our lighting solutions work in real-world projects? Explore our detailed case studies showcasing successful designs and their impact.
👉 Want to ensure your outdoor lighting meets the right standards? Check out our comprehensive guide: Foot-Candle Levels for Outdoor Lighting.


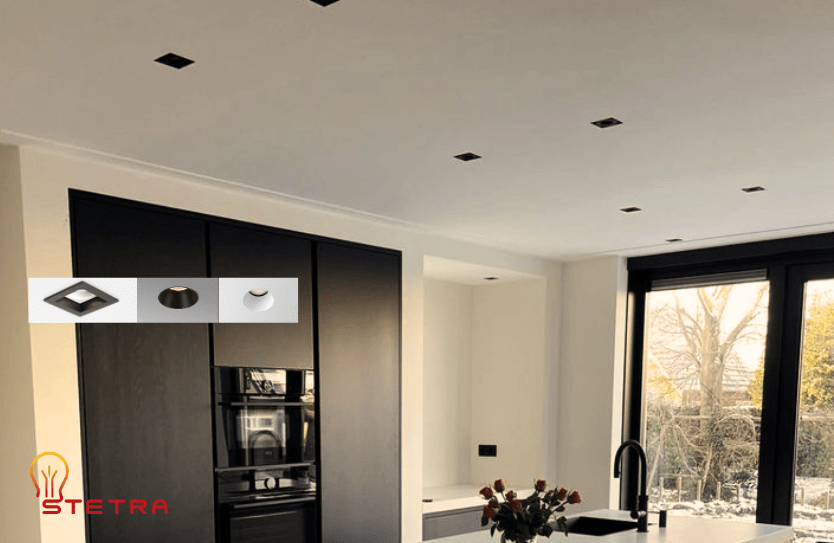
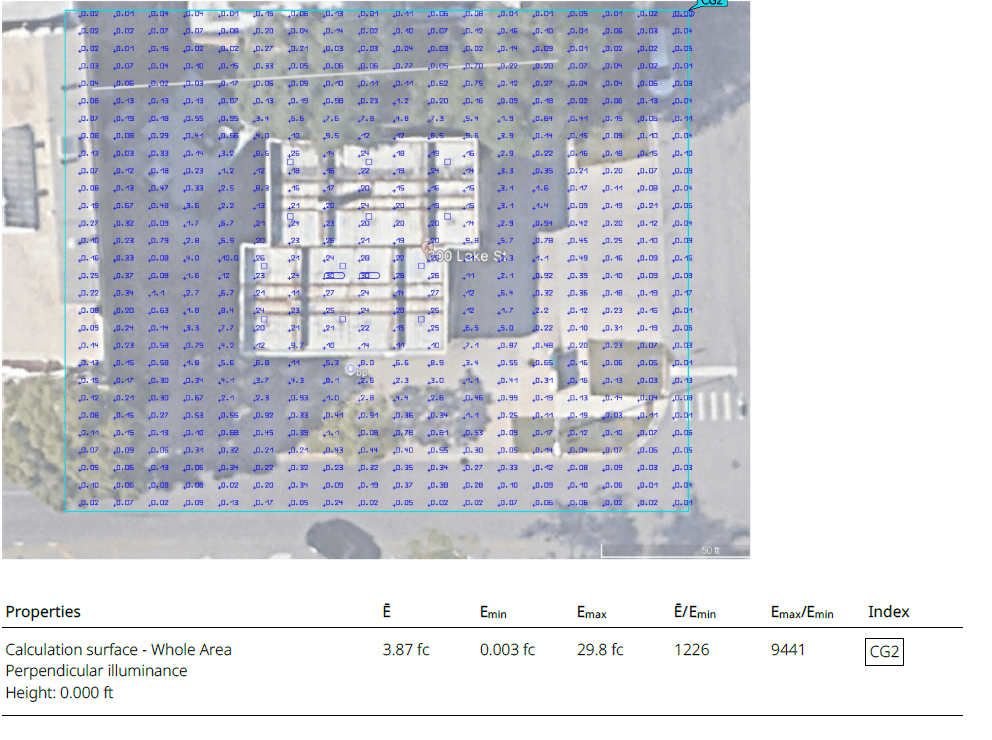
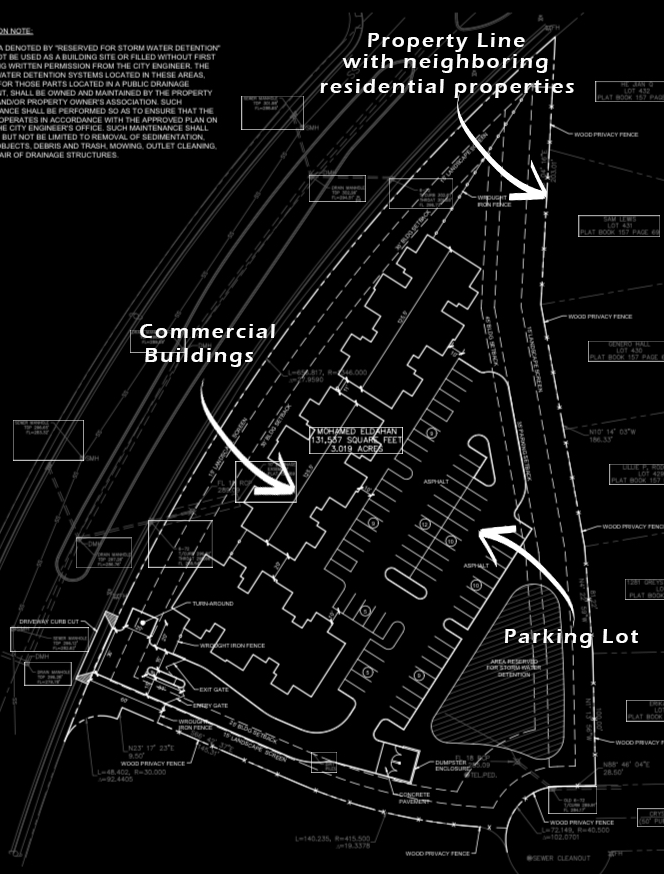
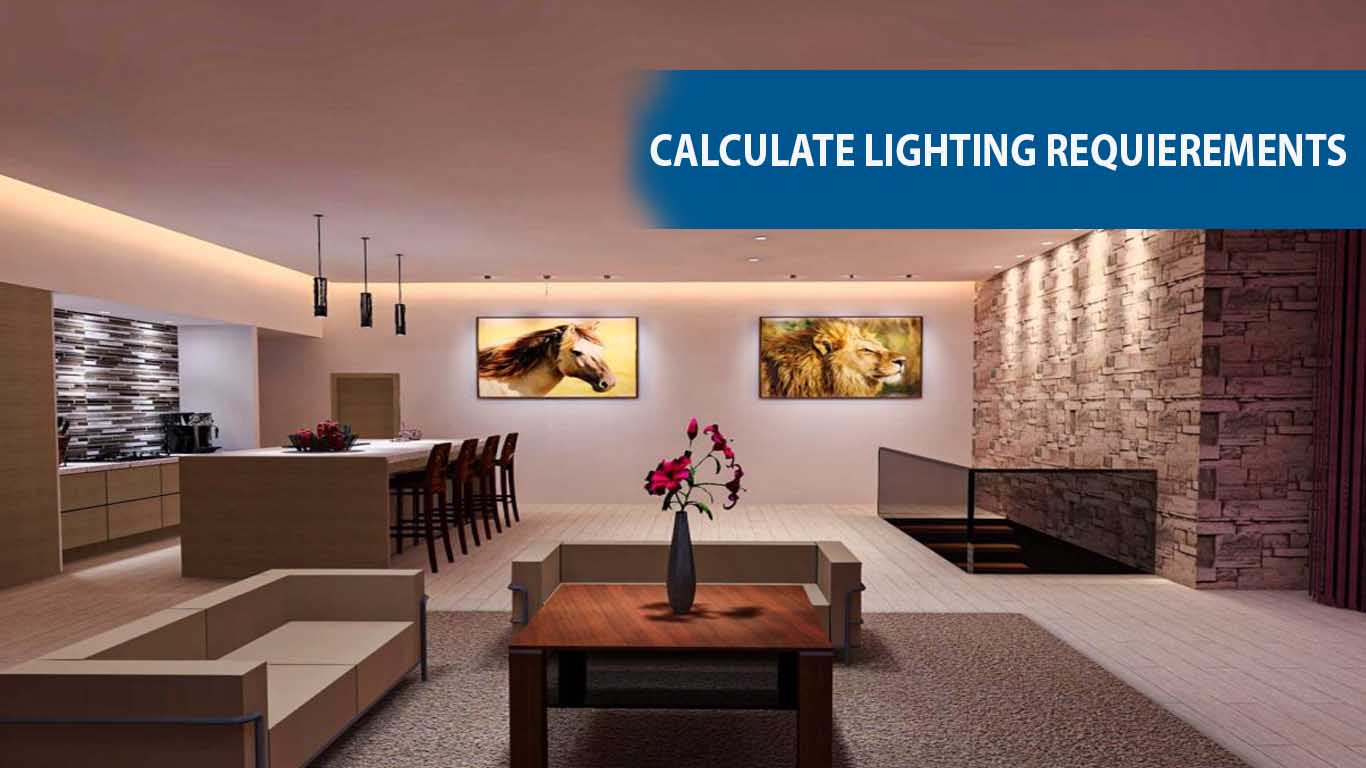
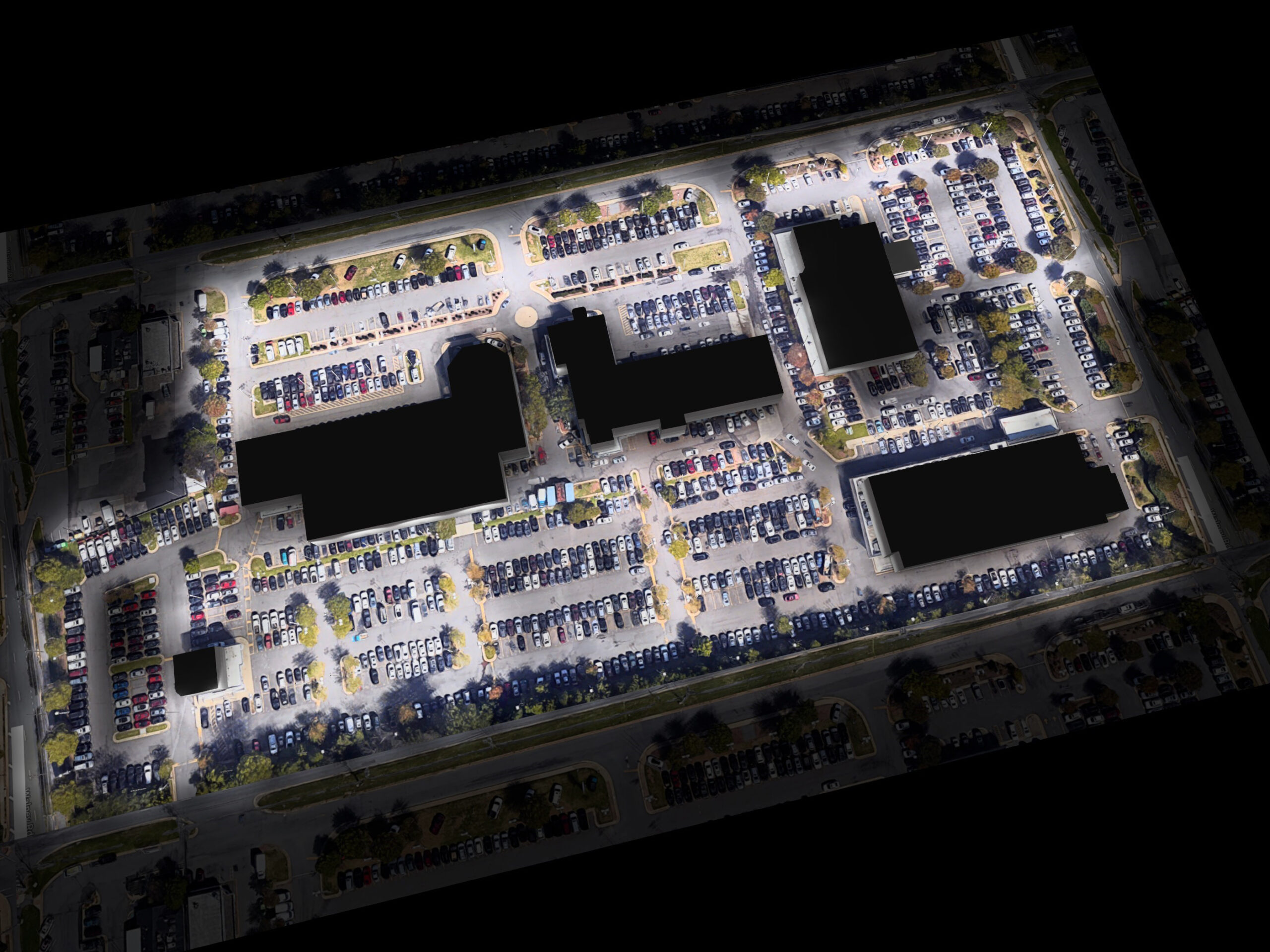
1 comment