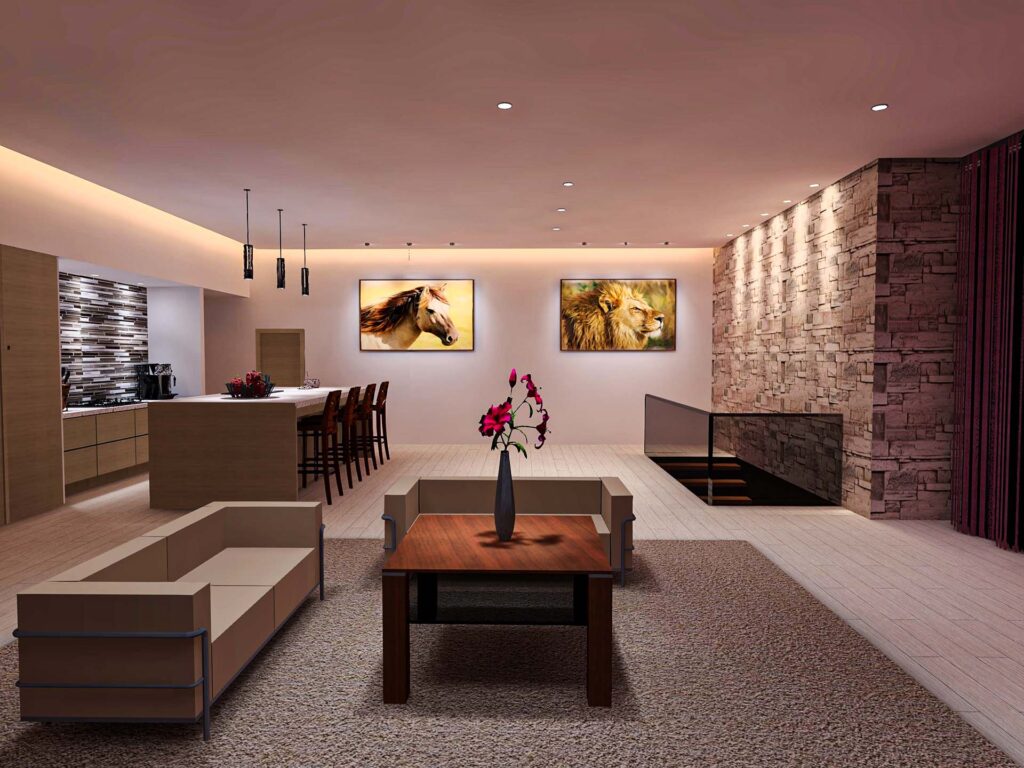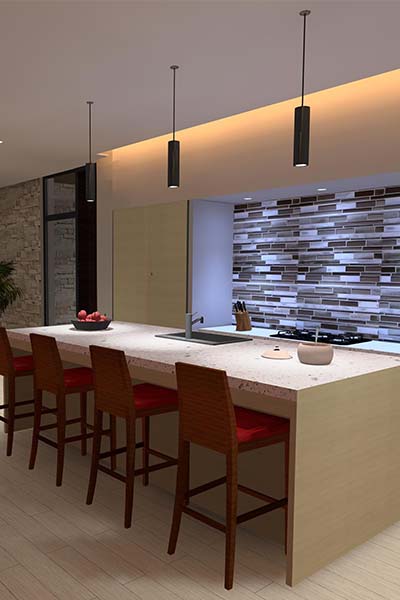When it comes to creating the perfect ambiance in any space, lighting plays a crucial role. Whether it’s a cozy living room, a vibrant office, or an inviting restaurant, getting the lighting just right can enhance the overall atmosphere and functionality. To achieve this, it’s important to calculate the lighting requirements accurately. In this article, we will explore the essential factors and steps involved in calculating lighting requirements for a given space.
Determine the Purpose of the Space
Before diving into the technical aspects of lighting calculations, it’s important to understand the purpose of the space you’re working with. Different spaces have different lighting needs. For example, a workspace may require bright and focused lighting, while a relaxation area might benefit from softer and dimmable lighting. Identifying the purpose will help guide your calculations.
Measure the Space
Next, you need to gather some measurements. Measure the length, width, and height of the space in question. These measurements will be crucial for determining the appropriate light levels and the number of fixtures needed.

Determine the Required Illumination Level
The illumination level refers to the light required in a given space, typically measured in lux or foot candles. To determine the ideal illumination level, consider the activities that will take place in the space. Here are some general recommendations:
- General lighting: A lighting level of 20-50 lux (2-5 foot-candles) is suitable for most residential and commercial areas.
- Task lighting: Areas where detailed work is performed, such as offices or kitchen countertops, may require higher levels, ranging from 300-1000 lux (30-100 foot candles).
- Specialized areas: Spaces with specific requirements, such as art galleries or surgical rooms, may need even higher illumination levels.

Understand Lighting Factors
To accurately calculate lighting requirements, you need to consider various factors that can affect lighting performance:
- Reflectance: The colors and reflective properties of surfaces in the space impact the overall lighting. Light-colored surfaces reflect more light and require less illumination than dark-colored surfaces, which absorb light.
- Uniformity: Aim for uniform lighting distribution to avoid shadows or dark spots. Achieving uniformity depends on the type and placement of light fixtures.
- Glare: Excessive brightness or glare can be uncomfortable and affect visibility. Consider using diffusers, shades, or adjustable fixtures to minimize glare.
- Lighting technology: Different lighting technologies, such as incandescent, fluorescent, LED, or halogen, have different lumen outputs and energy efficiency. Consider the most appropriate technology for your specific requirements.
Perform Lighting Calculations:
Now that you have the necessary information, you can calculate the lighting requirements. Here’s a step-by-step process:
- Calculate the area: Multiply the length and width of the space to determine the total area in square meters or square feet.
- Determine the total lumens needed: Multiply by 2 the area by the required illumination level.
- For example, if the area is 25 square meters and the desired illumination level is 300 lux, the total lumens required would be 15000lm (2×25 x 300).
- If the area of the space is 200 square feet and the desired illumination level is 30 foot-candles (fc), the total lumens required can be calculated as:
Total Lumens=2×Area×Illumination Level (fc)
Total Lumens=2×200sq. ft.×30fc=12,000lumens
- For precise calculations tailored to your space, feel free to use our Lighting Calculator:
Room Dimensions
Lighting Values
- Consider light loss factors: Account for light loss due to factors such as dust, dirt, aging fixtures, or light-obstructing objects. Multiply the total lumens by the appropriate light loss factor, typically ranging from 0.8 to 0.9.
- Color temperature: Depends on the ambiance you want to create and the activities you’ll be doing there. Generally, warmer temperatures (2700K-3000K) create a cozy atmosphere for relaxation or socializing, while cooler temperatures (3500K-4500K) are better for productivity and focus, mimicking natural daylight. Choose based on your preferences and needs.
- Select appropriate fixtures: Once you have the adjusted total lumens, you can choose the suitable fixtures based on their lumen output. Manufacturers provide lumen output information for their products.
- Determine the number of fixtures: Divide the adjusted total lumens by the lumen output of the chosen fixtures. This will give you the approximate number of fixtures needed to achieve the desired lighting level. Round up to the nearest whole number to ensure sufficient coverage. You can choose our recessed lighting layout calculator to help with the design process and choosing the right number of fixtures.
Recessed Lighting Layout Calculator
Consider Lighting Layout and Placement:
While determining the number of fixtures is important, the placement and layout of the fixtures also significantly impact the overall lighting quality. Here are some considerations:
- Evenly distribute fixtures: Place fixtures strategically to ensure uniform lighting throughout the space, minimizing shadows and dark spots.
- Task-specific lighting: Identify specific areas or objects that require focused lighting, such as workstations, artwork, or displays. Install task lighting fixtures accordingly.
- Ambient lighting: Consider using a combination of ambient, accent, and task lighting to create layers of illumination and enhance the visual appeal of the space.
- Energy efficiency: Optimize energy consumption by utilizing natural light sources, such as windows or skylights, and incorporating energy-efficient lighting technologies, like LEDs.

- Seek Professional Advice if Needed: While this article provides a basic understanding of calculating lighting requirements, complex projects or specialized spaces may benefit from professional lighting design consultation.
- Lighting designers can provide expert guidance, recommend suitable fixtures, and create detailed lighting plans that meet your specific needs.
- At Stetra Lighting, we are delighted to offer our expertise in lighting design, photometric plans, and everything required to ensure exceptional lighting solutions for your needs.
Calculating lighting requirements for a given space involves considering factors such as the purpose of the space, required illumination levels, reflectance, uniformity, glare, and lighting technology. By following the steps outlined in this article, you can accurately determine the number of fixtures and achieve optimal lighting for any space. Remember to consider the layout, placement, and energy efficiency aspects to create a visually appealing and functional lighting design.
Let us help you achieve the perfect lighting for your space!
Ready to optimize your lighting project with precision and efficiency? Click the button below to get started!
Order Your Photometric Plan