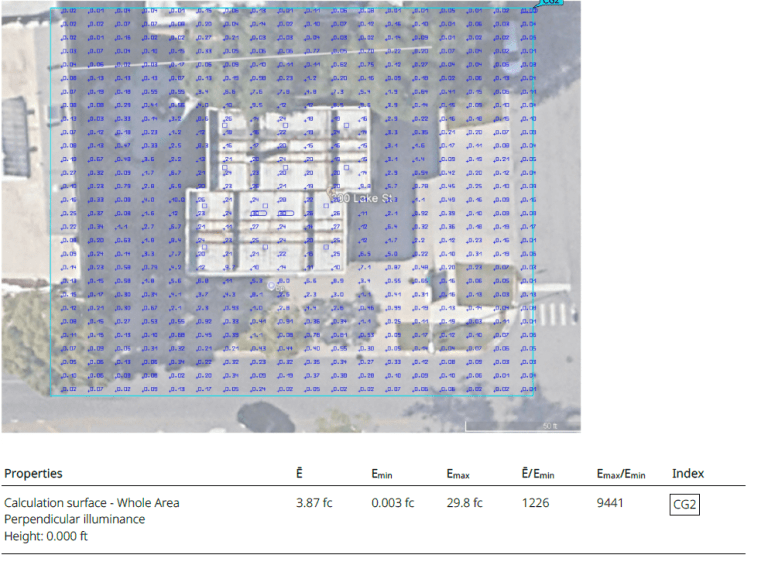
PHOTOMETRIC PLANS & ANALYSIS
Precise photometric calculations to ensure lighting performance meets design requirements.
- Professional Photometric Reports (for all indoor and outdoor spaces: warehouses, offices, residential, parking lots, gas stations, and sports fields.
- Lighting Requirements (we calculate lighting levels to make sure they’re perfect for how the space will be use)
- Emergency Lighting Simulations (for offices, industrial spaces)
- Lighting Trespass of outdoor projects (Municipality-approved for outdoor code compliance and permitting)w

3D LIGHTING VISUALIZATIONS
See how your lighting will look—before construction begins.
Realistic 3D renderings (see your lighting design come to life with realistic 3D visualizations)
Photorealistic results (renders that show exactly how your space will look once lit.
Bring your lighting plan to life (before construction begins).
Just send us a photo or plan (we’ll create the lighting visualization from it)
