Parking lot lighting is a critical aspect of outdoor safety, energy efficiency, and compliance with local regulations. Proper photometric analysis ensures that lighting designs meet the required standards while minimizing light pollution and ensuring visibility. Below are three real-world case studies showcasing how photometric plans can address specific challenges and improve lighting outcomes.
Case Study 1: Photometric Analysis for Parking Lot for New Church Building – Meeting Local Lighting Standards
Project Overview: Create a photometric plan with a detailed analysis for parking lots at a new church on a 1.5-acre flat site, ensuring compliance with the city’s zero-foot candle spillover requirement at the property line. The city mandates a maximum luminaire pole height of 20 feet.
Challenges:
- Preventing light spillover to neighboring properties.
- Complying with the 20-ft mounting height restriction.
- Ensuring uniform illumination across the parking lot for safety.

Solution:
- LED fixtures with precise beam control were selected to minimize glare and light trespass.
- The photometric plan utilized full cutoff fixtures to direct light downward and eliminate unwanted spill.
- The team used simulation software to determine the ideal wattage and optic settings, ensuring zero-foot candle spillover while maintaining uniform illumination in the parking lot
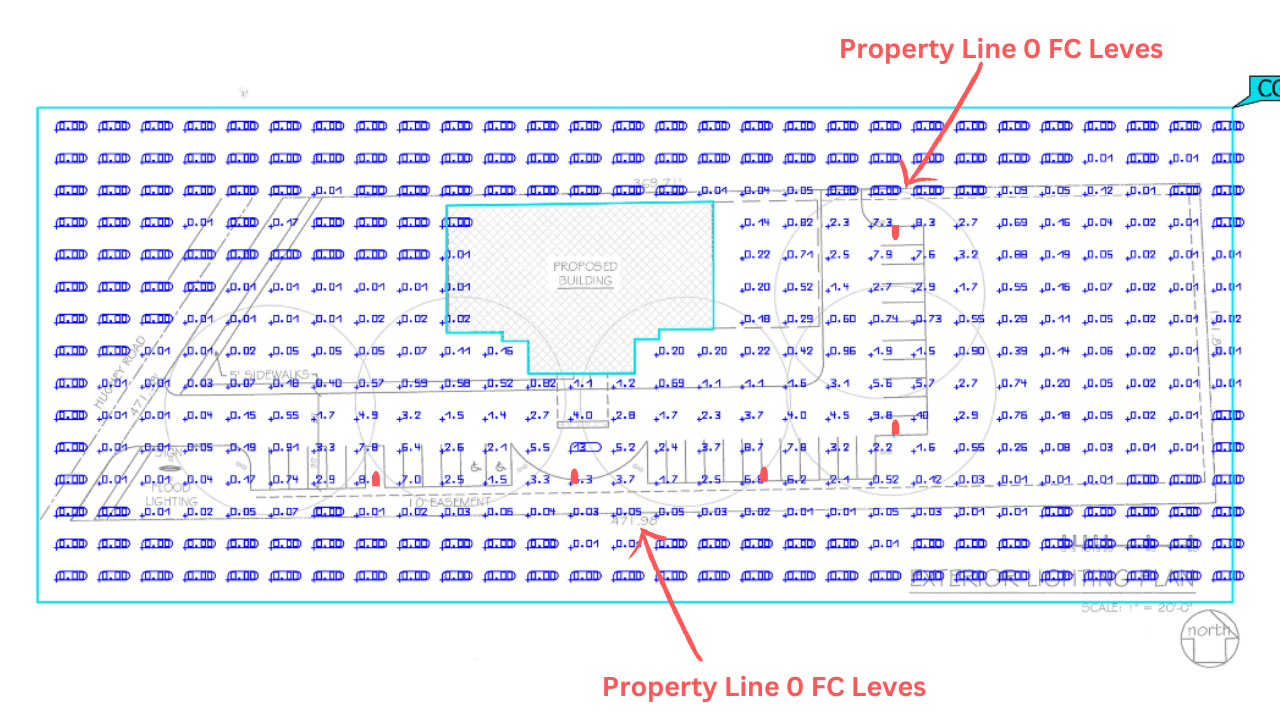
Outcome:
- The design met all city requirements without the need for additional shielding or fixture repositioning.
- The lighting plan with strategically placed poles (RED Dots) with one fixture per pole to provide clear visibility and enhanced security for pedestrians and vehicles.
- Fixtures are with T3 Optics, 150W and 22000lm.
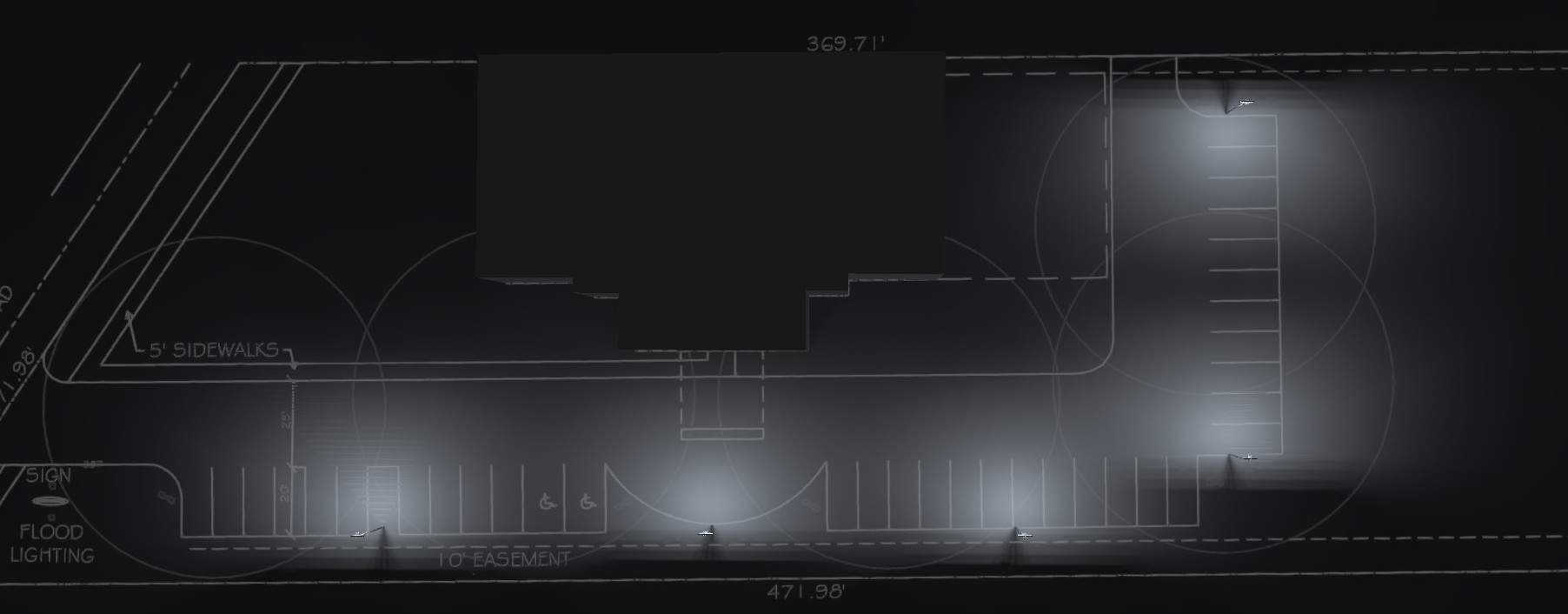

Case Study 2: Photometric Analysis for Parking Lot and Residential Proximity Concerns in a Mixed-Use Project
Project Overview: A developer required a photometric plan for a mixed-use project that included a parking lot and surrounding buildings. However, the engineering team advised that the lighting analysis needed to cover the entire site, not just the parking lot. Additionally, there was concern about keeping light away from residential homes behind the development.
Challenges:
- Expanding the photometric analysis beyond the parking lot to cover the entire site.
- Reducing light trespass onto neighboring residential properties.
- Maintaining adequate illumination for security and usability.
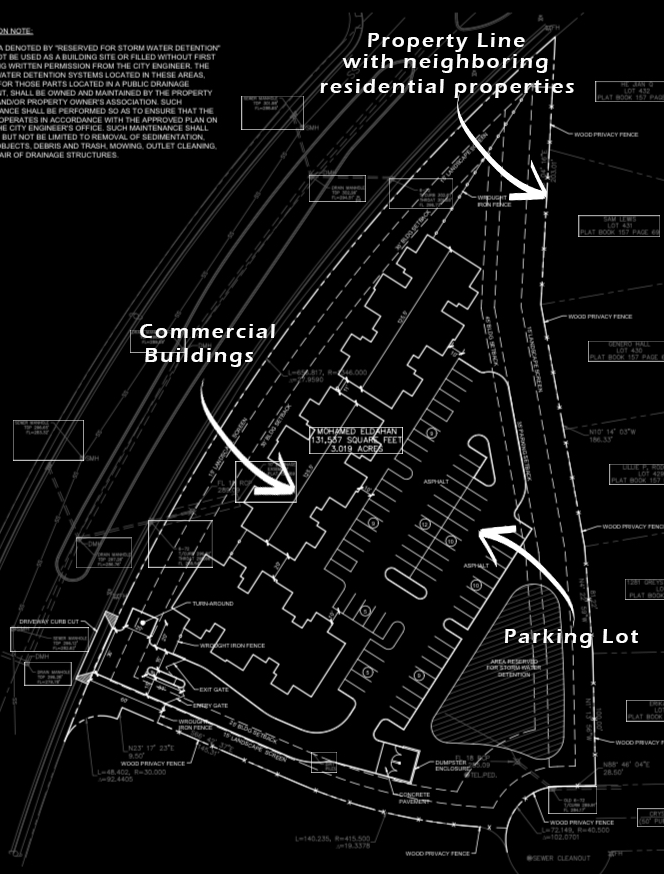
Solution:
- The lighting plan integrated a mix of low-height bollard lights, shielded wall packs, and full cutoff pole-mounted fixtures to keep light directed where needed.
- Backlight shields were added to the fixtures closest to residential properties, ensuring that excess light was blocked from spilling over.
- The final photometric analysis confirmed compliance with local ordinances while providing sufficient illumination for pathways, entrances, and parking spaces.
Outcome:
- 12 poles with one fixture per pole, strategically placed to provide optimal illumination while minimizing light spillover to residential areas.
- T3 optics, 160W, 17000 lumens per fixture to ensure even light distribution.
- 22-ft mounting height to balance coverage and minimize glare.
- 5000K color temperature for a bright, daylight-like illumination.
- 0.9 Maintenance Factor (MF) / Light Loss Factor (LLF) to account for lumen depreciation over time.
- The design successfully balanced safety and residential comfort, ensuring adequate lighting while preventing unwanted intrusion into private properties.
- The property met regulatory requirements, preventing potential complaints or legal issues.
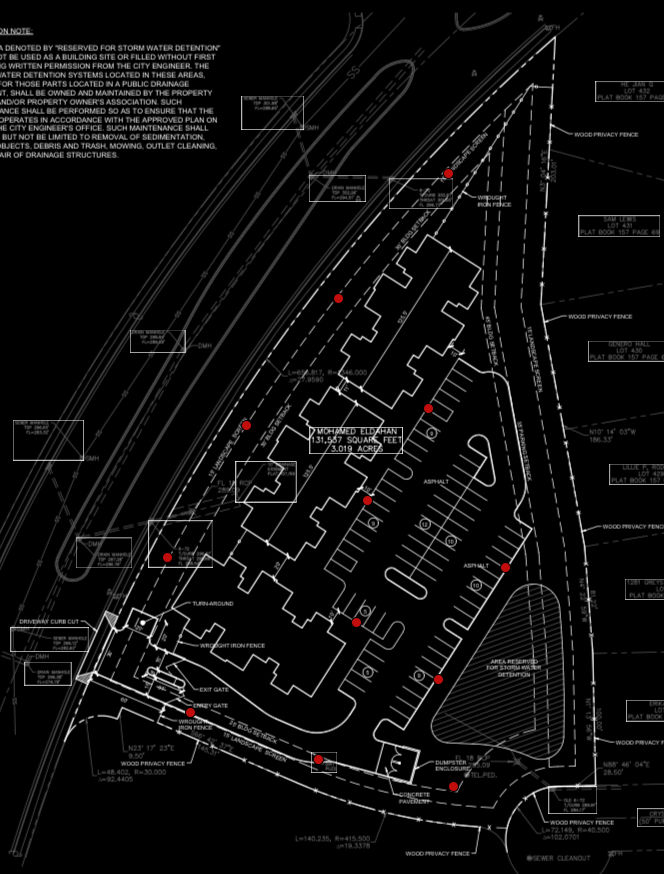
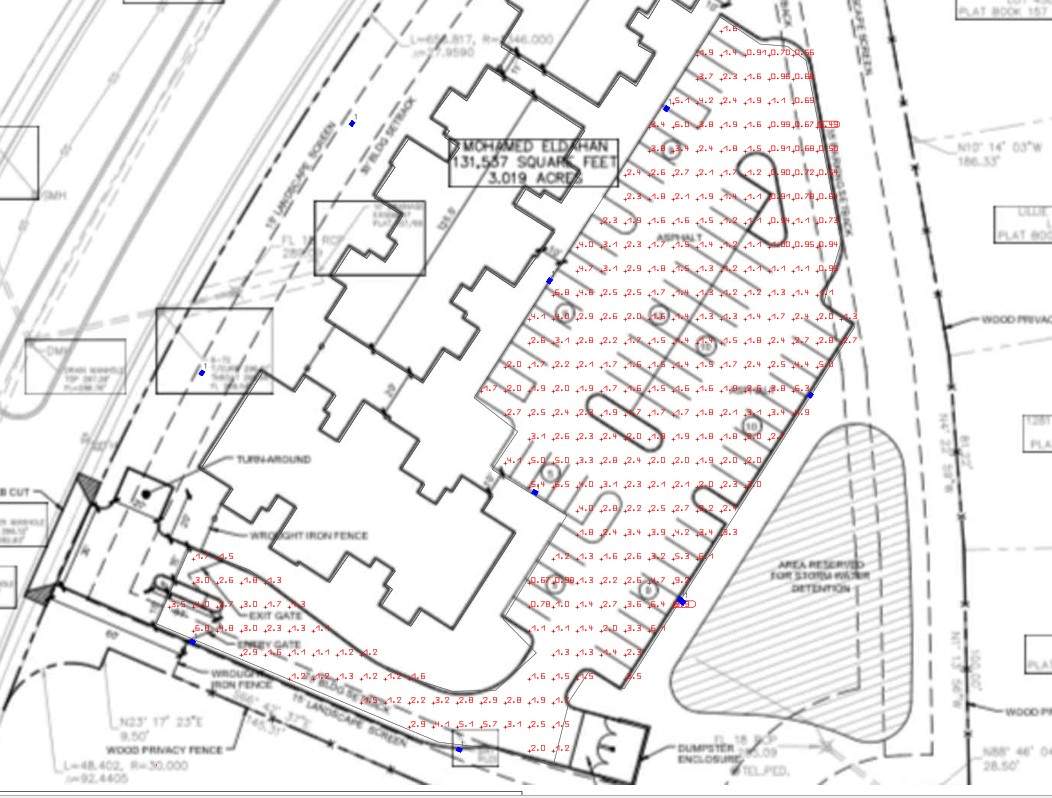


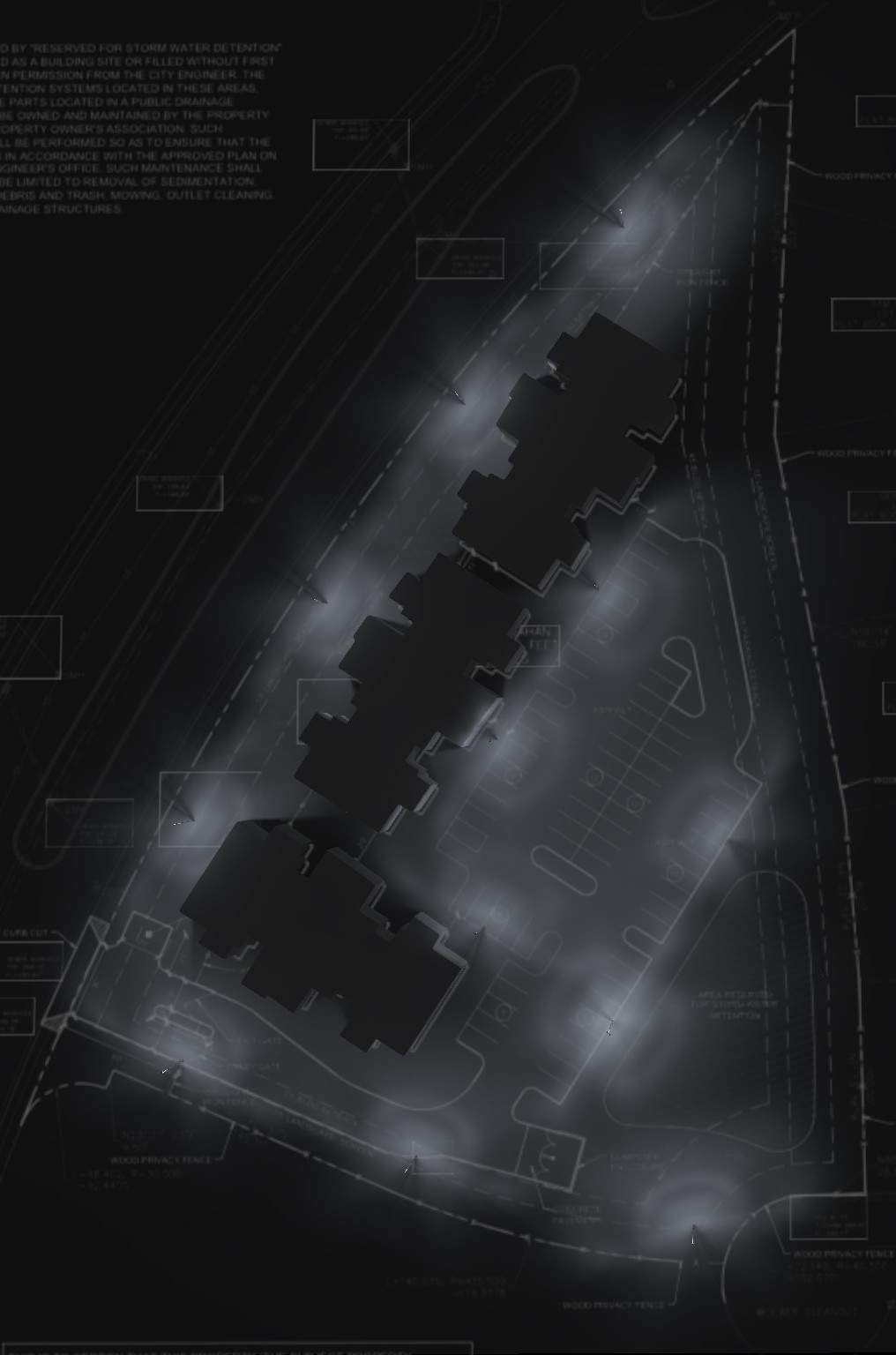
Case Study 3: Optimizing Existing Parking Lot Lighting with Area Light Fixtures
Project Overview: A customer requested a photometric report to evaluate an existing upper parking lot with 4 poles, each 20 ft tall, and two lights per pole. The goal was to determine whether his chosen area light fixtures could provide adequate illumination and if any adjustments were needed.
Challenges:
- Assessing the efficiency of the existing layout.
- Recommending the best wattage and fixture type for optimal performance.
- Ensuring compliance with parking lot lighting standards.

Solution:
- A photometric analysis was performed using the Area Light fixture specifications to evaluate light distribution.
- Light levels were mapped to identify any dark spots, overlit areas, or non-compliance issues.
- The customer was provided with a detailed report, including fixture placement recommendations and alternative lumen packages to optimize lighting levels.
Outcome:
- 4 poles with two fixture per pole – one to one replacement
- T3 optics, 140W, 21900 lumens per fixture to ensure even light distribution.
- 20-ft mounting height to balance coverage and minimize glare.
- 4000K color temperature for a bright, daylight-like illumination.
- 0.9 Maintenance Factor (MF) / Light Loss Factor (LLF) to account for lumen depreciation over time.
- The Area Light fixtures were confirmed as a viable option for achieving uniform and efficient lighting.
- The recommendations provided an energy-efficient solution without requiring excessive fixture replacement or reconfiguration.
- The customer received a comprehensive lighting report, ensuring informed decision-making.
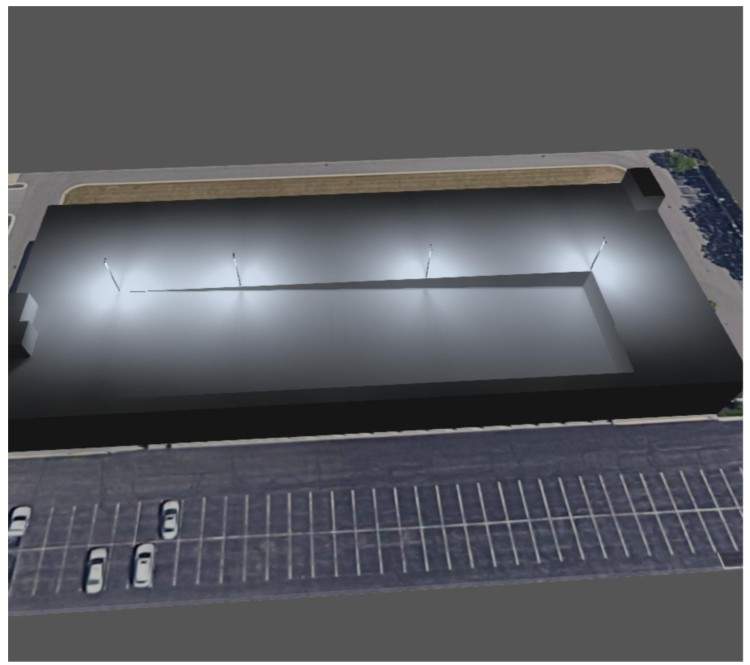
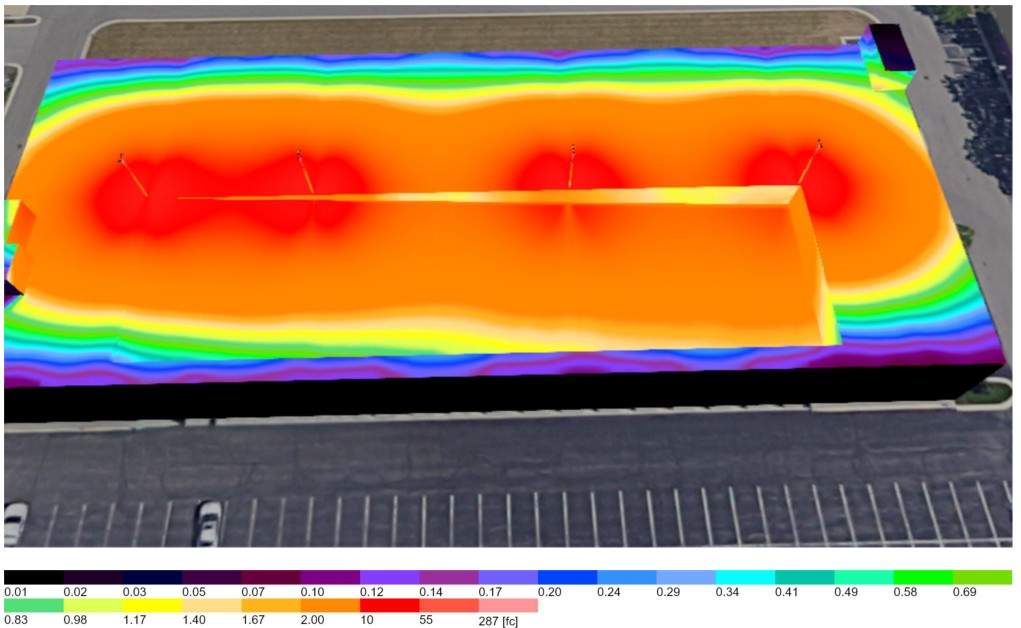
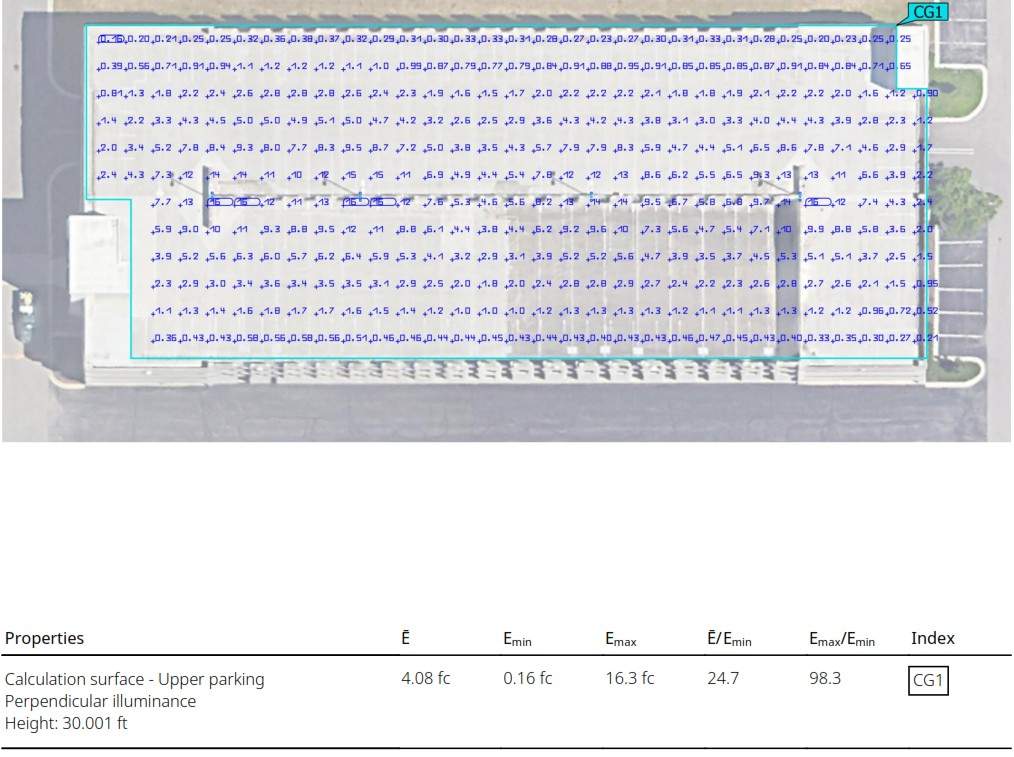
Conclusion
Photometric analysis plays a vital role in designing and optimizing parking lot lighting for safety, efficiency, and compliance. Whether working with new construction, residential-adjacent projects, or existing lighting assessments, careful planning and the right fixture selection ensure the best outcomes.
If you need a photometric plan for your parking lot project, click the button bellow.
